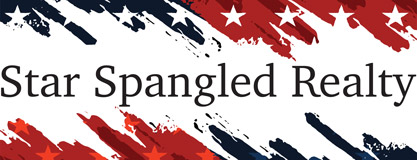





























































Additional Links:
Virtual Tour!
$2,275,000
MLS #:
2644135
Beds:
3
Baths:
4
Sq. Ft.:
3856
Lot Size:
Yr. Built:
2006
Type:
Condo/Townhome
High Rise
Tax/APN #:
138-32-213-047
Taxes/Yr.:
$15,463
HOA Fees:
$3,768/Monthly
Subdivision:
One Queensridge Place Phase 1 Amd
Address:
9101 Alta Drive 502
Las Vegas, NV 89145
Step into this exquisite 3-bed, 3.5-bath Las Vegas residence, a true masterpiece featuring a formal dining room and versatile den & built in office. Expansive windows showcase breathtaking views of the Strip, city & mountains, while 2 generous terraces invite elegant entertaining or serene relaxation. The gourmet chef's kitchen boasts a wet bar, 3 Viking ovens & a six-burner Viking stove. Retreat to the lavish primary suite, complete with a jetted tub, steam shower & dual walk-in closets. Guest suites offer private baths & terrace access for a refined experience. One Queensridge Place provides unparalleled resort-style amenities, including a coffee bar, outdoor pool, spa, indoor lap pool, poker room, wine cellar, theater, conference room, fitness center, Pilates/yoga studio, Roman spa, steam showers, sauna, resident casitas, private elevator, valet & an enclosed two-car garage-all within a prestigious guard-gated community. Experience the pinnacle of luxury living.
Exterior Features:
Fire Pit
Parking-Assigned
Parking-Covered
Parking-Garage
Parking-Guest
Parking-Private
Parking-Valet
Pool-Association
Other Features:
Security-24 Hour Security
Security-Closed Circuit Camera(s)
Security-Fire Sprinkler System
Security-Gated Community
Security-Security Guard
Listing offered by:
Randall J. Char - License# B.0143566 with Las Vegas Sotheby's Int'l - 702-360-1414.
Map of Location:
Data Source:
Listing data provided courtesy of: Las Vegas MLS (Data last refreshed: 05/04/25 12:27am)
- 109
Notice & Disclaimer: All listing data provided at this website (including IDX data and property information) is provided exclusively for consumers' personal, non-commercial use and may not be used for any purpose other than to identify prospective properties consumers may be interested in purchasing. All information is deemed reliable but is not guaranteed to be accurate. All measurements (including square footage) should be independently verified by the buyer.
Notice & Disclaimer: All listing data provided at this website (including IDX data and property information) is provided exclusively for consumers' personal, non-commercial use and may not be used for any purpose other than to identify prospective properties consumers may be interested in purchasing. All information is deemed reliable but is not guaranteed to be accurate. All measurements (including square footage) should be independently verified by the buyer.
More Information

For Help Call Us!
We will be glad to help you with any of your real estate needs.(702) 843-4491
Mortgage Calculator
%
%
Down Payment: $
Mo. Payment: $
Calculations are estimated and do not include taxes and insurance. Contact your agent or mortgage lender for additional loan programs and options.
Send To Friend
