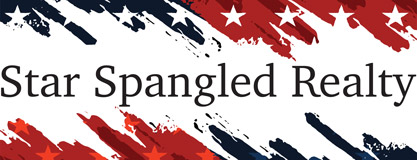













































































OFF MARKET
Additional Links:
Virtual Tour!
MLS #:
2627034
Beds:
4
Baths:
3
Sq. Ft.:
2900
Lot Size:
0.10 Acres - 4,356 Sq Ft
Garage:
2 Car
Yr. Built:
2016
Type:
Single Family
Single Family Residence
Tax/APN #:
176-14-313-056
Taxes/Yr.:
$3,690
HOA Fees:
$25/Monthly
Subdivision:
Torrey Pines & Cougar
Address:
6540 West Cougar Avenue
Las Vegas, NV 89139
Welcome to this beautiful, meticulously cared for home in the heart of South West Las Vegas! Walk in the front doors where you are greeted by a beautiful cozy fireplace, a dining area and into an amazing kitchen. All stainless appliances including double refrigerators with bottom drawer freezers, recessed lighting, gas cook top, pantry and granite counters. Step out the sliding doors to a private oasis with mature landscaping and your own tranquil paradise. This home features a large family room with built in shelves and a loft area in addition to the spacious primary bedroom with sitting area, as well as 3 other bedrooms and a spacious loft that can be turned into a 5th bedroom if needed. Huge primary bath has separate sinks/cabinets and a huge walk in shower. Wood laminate flooring as well as blinds and window coverings. Close to school, park and shopping! Don't miss out on this unique opportunity! Schedule your private tour today and make this beautiful house your forever home!
Exterior Features:
Barbecue
Desert Landscaping
Drip Irrigation/Bubblers
Landscaped
Parking-Attached
Parking-Garage
Parking-Garage Door Opener
Parking-Inside Entrance
Parking-Private
Parking-Shelves
Parking-Storage
Patio
Private Yard
Sprinkler/Irrigation
Synthetic Grass
Listing offered by:
Melissa B. Blazvick - License# B.1002205 with Las Vegas Realty Professionals - 702-327-8289.
Map of Location:
Data Source:
Listing data provided courtesy of: Las Vegas MLS (Data last refreshed: 06/10/25 2:30am)
- 68
Notice & Disclaimer: All listing data provided at this website (including IDX data and property information) is provided exclusively for consumers' personal, non-commercial use and may not be used for any purpose other than to identify prospective properties consumers may be interested in purchasing. All information is deemed reliable but is not guaranteed to be accurate. All measurements (including square footage) should be independently verified by the buyer.
Notice & Disclaimer: All listing data provided at this website (including IDX data and property information) is provided exclusively for consumers' personal, non-commercial use and may not be used for any purpose other than to identify prospective properties consumers may be interested in purchasing. All information is deemed reliable but is not guaranteed to be accurate. All measurements (including square footage) should be independently verified by the buyer.
More Information

For Help Call Us!
We will be glad to help you with any of your real estate needs.(702) 843-4491
Mortgage Calculator
%
%
Down Payment: $
Mo. Payment: $
Calculations are estimated and do not include taxes and insurance. Contact your agent or mortgage lender for additional loan programs and options.
Send To Friend
