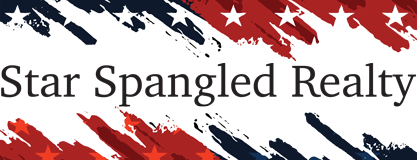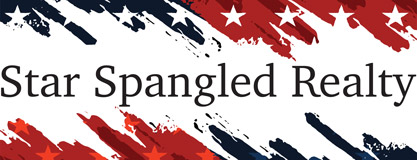
































































Additional Links:
Virtual Tour!
$9,750,000
MLS #:
2677914
Beds:
4
Baths:
7
Sq. Ft.:
9810
Lot Size:
0.59 Acres - 25,700 Sq Ft
Garage:
2 Car
Yr. Built:
2007
Type:
Single Family
Single Family Residence
Tax/APN #:
129-25-410-105
Taxes/Yr.:
$19,389
Subdivision:
Echo View
Address:
4927 Snow White Road
Las Vegas, NV 89124
Elevated at 7,852 feet atop a picturesque hill, this extraordinary kiln dried 12" Swedish Cope Log Wall Chateau showcases the artistry of hand-carved artisan posts, while sleek metal accents add a contemporary edge. Designed with breathtaking picture windows, the home allows you to experience a dynamic canvas of colors throughout the day. Dual primary bedrooms are designed as a luxurious private retreat with high-end finishes. A haven for relaxation, the home features a full-spectrum infrared sauna for ultimate wellness. The gourmet kitchen, adorned with American Cherry cabinetry, doors and trim illuminated by LED lighting and accentuated by striking copper ceilings that enhance its rich aesthetic. For entertainment lovers, a private theatre and a sophisticated wine room offer the perfect ambiance for indulgence. The expansive deck is a true gathering space, featuring a built-in BBQ station, an Evo stainless steel grill making it the perfect spot for hosting unforgettable cookouts.
Interior Features:
Balcony
Exterior Features:
Deck
Parking-Attached
Parking-Garage
Parking-Garage Door Opener
Parking-Inside Entrance
Parking-Open
Parking-Private
Parking-RV Access/Parking
Parking-RV Potential
Patio
Other Features:
Security-Fire Sprinkler System
Security-Security System Owned
Listing offered by:
Liubov Freitag - License# BS.0145884 with BHHS Nevada Properties - 702-734-5555.
Map of Location:
Data Source:
Listing data provided courtesy of: Las Vegas MLS (Data last refreshed: 06/16/25 6:50am)
- 44
Notice & Disclaimer: All listing data provided at this website (including IDX data and property information) is provided exclusively for consumers' personal, non-commercial use and may not be used for any purpose other than to identify prospective properties consumers may be interested in purchasing. All information is deemed reliable but is not guaranteed to be accurate. All measurements (including square footage) should be independently verified by the buyer.
Notice & Disclaimer: All listing data provided at this website (including IDX data and property information) is provided exclusively for consumers' personal, non-commercial use and may not be used for any purpose other than to identify prospective properties consumers may be interested in purchasing. All information is deemed reliable but is not guaranteed to be accurate. All measurements (including square footage) should be independently verified by the buyer.
More Information

For Help Call Us!
We will be glad to help you with any of your real estate needs.(702) 843-4491
Mortgage Calculator
%
%
Down Payment: $
Mo. Payment: $
Calculations are estimated and do not include taxes and insurance. Contact your agent or mortgage lender for additional loan programs and options.
Send To Friend
