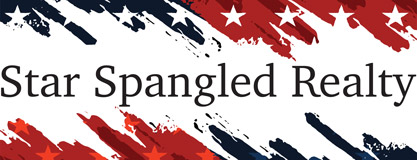





























































Additional Links:
Virtual Tour!
$1,050,000
MLS #:
2659403
Beds:
4
Baths:
4
Sq. Ft.:
2386
Lot Size:
0.13 Acres - 5,663 Sq Ft
Garage:
2 Car
Yr. Built:
2022
Type:
Single Family
Single Family Residence
Tax/APN #:
137-27-619-003
Taxes/Yr.:
$7,509
HOA Fees:
$77/Monthly
Subdivision:
Savannah
Address:
144 Sarabeth Street
Las Vegas, NV 89138
This stunning, turnkey single-story home is located in the highly sought-after Savannah neighborhood in West Summerlin's newest village which features only single-story homes.!! The chef's kitchen is the heart of the home, boasting modern cabinets, quartz countertops, a large island, and a spacious walk-in pantry, all paired with high-end Cafe GE stainless steel appliances & LG Smart Refrigerator. The private primary suite offers a spa-like bath and a spacious walk-in closet, separated from the secondary bedrooms. Enjoy seamless indoor/outdoor living with 12-ft, 3-panel sliding glass doors. Large Luxury Ceramic tiles throughout, complemented by plantation shutters on all windows. Updated LED can lighting throughout! Tankless water heater with Culligan water softener. The large backyard oasis features a covered patio, travertine pavers, ensuring complete privacy and with no neighbors behind and an incredible view! Do not miss the chance to see this home today!!
Exterior Features:
Barbecue
Desert Landscaping
Drip Irrigation/Bubblers
Landscaped
Parking-Attached
Parking-Garage
Parking-Private
Patio
Private Yard
Sprinkler/Irrigation
Synthetic Grass
Other Features:
Handicap Accessible
Security-Fire Sprinkler System
Security-Security System Leased
Listing offered by:
Anthony Vane - License# S.0178834 with BHHS Nevada Properties - 702-734-5555.
Map of Location:
Data Source:
Listing data provided courtesy of: Las Vegas MLS (Data last refreshed: 05/19/25 8:25pm)
- 80
Notice & Disclaimer: All listing data provided at this website (including IDX data and property information) is provided exclusively for consumers' personal, non-commercial use and may not be used for any purpose other than to identify prospective properties consumers may be interested in purchasing. All information is deemed reliable but is not guaranteed to be accurate. All measurements (including square footage) should be independently verified by the buyer.
Notice & Disclaimer: All listing data provided at this website (including IDX data and property information) is provided exclusively for consumers' personal, non-commercial use and may not be used for any purpose other than to identify prospective properties consumers may be interested in purchasing. All information is deemed reliable but is not guaranteed to be accurate. All measurements (including square footage) should be independently verified by the buyer.
More Information

For Help Call Us!
We will be glad to help you with any of your real estate needs.(702) 843-4491
Mortgage Calculator
%
%
Down Payment: $
Mo. Payment: $
Calculations are estimated and do not include taxes and insurance. Contact your agent or mortgage lender for additional loan programs and options.
Send To Friend
