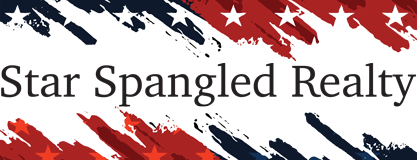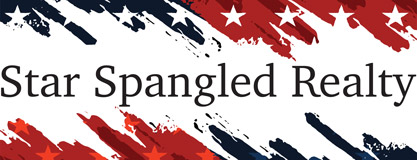















Additional Links:
Virtual Tour!
$7,850,000
MLS #:
2594912
Beds:
2
Baths:
3
Sq. Ft.:
1894
Lot Size:
0.55 Acres - 24,095 Sq Ft
Garage:
2 Car
Yr. Built:
2021
Type:
Single Family
Condominium
Tax/APN #:
164-23-419-022
Taxes/Yr.:
$30,389
HOA Fees:
$67/Monthly
Subdivision:
Summerlin Village 17 Clubhouse Condo Amd
Address:
11665 Summit Club Drive 105
Las Vegas, NV 89135
Located on the first floor of the Club Tower, adjacent to the Summit Clubhouse. The two-bedroom floor plan offers a luxurious primary suite complete with a spa like bathroom, expansive walk-in closet and floor to ceiling sliding door that opens to a view of the Las Vegas Valley off the terrace. The great room brings together the dining area and open kitchen with waterfall island. Great room opens onto the terrace that offers views of the Las Vegas skyline. Sliding doors maximize indoor outdoor entertainment. The primary suite bathroom offers a deep soaking tub across from the double vanity, rainfall shower with grey marble finishes, next to walk-in closet. The 2nd bedroom is located near the entry of unit, with ensuite bathroom. Powder room and Separate laundry room also encompass the unit. Subterranean parking and storage provide additional convenience for the residence. Buyer & Buyers Agent to verify all info.
Interior Features:
Balcony
Exterior Features:
Desert Landscaping
Landscaped
Parking-Assigned
Parking-Attached
Parking-Covered
Parking-Garage
Parking-Indoor
Other Features:
Security-Security System Owned
Listing offered by:
Kevin A. Marsh - License# B.0050831 with Summit Club Realty, LLC - 702-970-2150.
Map of Location:
Data Source:
Listing data provided courtesy of: Las Vegas MLS (Data last refreshed: 09/17/25 11:39pm)
- 168
Notice & Disclaimer: All listing data provided at this website (including IDX data and property information) is provided exclusively for consumers' personal, non-commercial use and may not be used for any purpose other than to identify prospective properties consumers may be interested in purchasing. All information is deemed reliable but is not guaranteed to be accurate. All measurements (including square footage) should be independently verified by the buyer.
Notice & Disclaimer: All listing data provided at this website (including IDX data and property information) is provided exclusively for consumers' personal, non-commercial use and may not be used for any purpose other than to identify prospective properties consumers may be interested in purchasing. All information is deemed reliable but is not guaranteed to be accurate. All measurements (including square footage) should be independently verified by the buyer.
More Information

For Help Call Us!
We will be glad to help you with any of your real estate needs.(702) 843-4491
Mortgage Calculator
%
%
Down Payment: $
Mo. Payment: $
Calculations are estimated and do not include taxes and insurance. Contact your agent or mortgage lender for additional loan programs and options.
Send To Friend
