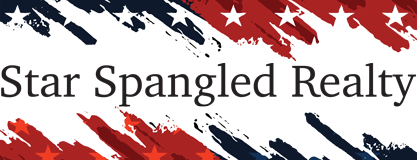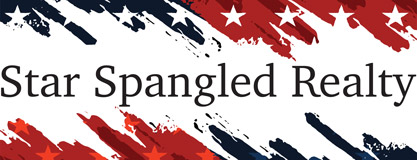





















































































Additional Links:
Virtual Tour!
$2,200,000
MLS #:
2456295
Beds:
3
Baths:
4
Sq. Ft.:
3100
Lot Size:
Yr. Built:
2006
Type:
Condo/Townhome
High Rise
Tax/APN #:
138-32-213-022
Taxes/Yr.:
$8,357
Subdivision:
One Queensridge Place Phase 1 Amd
Address:
9101 Alta Drive 204
Las Vegas, NV 89145
Luxury Living at its finest! No detail spared with these elegant finishes, designer fixtures, & hardwood flooring throughout main living areas. Open floor plan perfect for entertaining w/gourmet kitchen boasting gorgeous extended slab counters, custom white cabinetry, SS appliance & oversized island w/sink which opens to dining & great room w/custom built-ins, & stacked stone gas fireplace! Spacious Primary Suite offering an opulent redesigned bath with walk in shower, soaking tub & custom closet. Situated on the 2nd floor, this home boasts private elevator access, a full-sized laundry room & 2 car private garage. Oversized terraces overlook the Las Vegas City & Private Community Gardens w/ panoramic Mountain views. OQP offers resort style amenities with daily complimentary coffee bar, billiard, in/out pool, spa, poker, conference & media rooms, wine cellar. Fitness center with Pilates/Yoga studio & Roman Style Spa, Jacuzzi, steam & sauna. Valet & electronic vehicle charging stations.
Listing offered by:
Merri Perry - License# S.0023128 with Realty ONE Group, Inc - 702-898-1221.
Map of Location:
Data Source:
Listing data provided courtesy of: Las Vegas MLS (Data last refreshed: 07/30/25 5:02am)
- 119
Notice & Disclaimer: All listing data provided at this website (including IDX data and property information) is provided exclusively for consumers' personal, non-commercial use and may not be used for any purpose other than to identify prospective properties consumers may be interested in purchasing. All information is deemed reliable but is not guaranteed to be accurate. All measurements (including square footage) should be independently verified by the buyer.
Notice & Disclaimer: All listing data provided at this website (including IDX data and property information) is provided exclusively for consumers' personal, non-commercial use and may not be used for any purpose other than to identify prospective properties consumers may be interested in purchasing. All information is deemed reliable but is not guaranteed to be accurate. All measurements (including square footage) should be independently verified by the buyer.
More Information

For Help Call Us!
We will be glad to help you with any of your real estate needs.(702) 843-4491
Mortgage Calculator
%
%
Down Payment: $
Mo. Payment: $
Calculations are estimated and do not include taxes and insurance. Contact your agent or mortgage lender for additional loan programs and options.
Send To Friend
