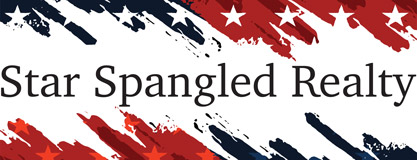





























































Additional Links:
Virtual Tour!
$2,350,000
MLS #:
2673788
Beds:
5
Baths:
6
Sq. Ft.:
5695
Lot Size:
0.61 Acres - 26,572 Sq Ft
Garage:
4 Car
Yr. Built:
2004
Type:
Single Family
Single Family Residence
Tax/APN #:
190-08-316-019
Taxes/Yr.:
$11,374
HOA Fees:
$1,064/Quarterl
Subdivision:
Anthem Cntry Club Parcel 43
Address:
9 Chalet Hills Terrace
Henderson, NV 89052
A true showstopper in Anthem Country Club, this hillside stunner on 0.6 acres delivers the kind of views, layout & finishes that buyers eagerly await. Reimagined with high-end design, the home blends sleek modern living with resort-style serenity. Massive windows & glass doors frame jaw-dropping vistas of the Las Vegas Vegas city & surrounding mountains while flooding the interior w/natural light. The chef's kitchen with waterfall island, 2 pantries and dual wine fridges anchors the open-concept living space. The ultra-private primary wing features its own HVAC, 2-way fireplace, spa-worthy bath, & direct backyard access. Each bedroom offers en suite baths & custom closets, while a home office, upstairs & downstairs living rooms, and a theater wired for surround-sound elevate daily life. Outside, lush landscaping, stone paths & multiple lounge areas invite quiet mornings & unforgettable evenings.
Interior Features:
Balcony
Built-in Barbecue
Pool-Waterfall
Exterior Features:
Barbecue
Corner Lot
Desert Landscaping
Drip Irrigation/Bubblers
Landscaped
Parking-Attached
Parking-Garage
Parking-Private
Patio
Pool-In Ground
Pool-Pool/Spa Combo
Pool-Private
Private Yard
Sprinkler/Irrigation
Other Features:
Security-Prewired
Listing offered by:
Priti Nambisan - License# S.0052676 with ERA Brokers Consolidated - 702-940-4500.
Map of Location:
Data Source:
Listing data provided courtesy of: Las Vegas MLS (Data last refreshed: 06/13/25 9:20pm)
- 60
Notice & Disclaimer: All listing data provided at this website (including IDX data and property information) is provided exclusively for consumers' personal, non-commercial use and may not be used for any purpose other than to identify prospective properties consumers may be interested in purchasing. All information is deemed reliable but is not guaranteed to be accurate. All measurements (including square footage) should be independently verified by the buyer.
Notice & Disclaimer: All listing data provided at this website (including IDX data and property information) is provided exclusively for consumers' personal, non-commercial use and may not be used for any purpose other than to identify prospective properties consumers may be interested in purchasing. All information is deemed reliable but is not guaranteed to be accurate. All measurements (including square footage) should be independently verified by the buyer.
More Information

For Help Call Us!
We will be glad to help you with any of your real estate needs.(702) 843-4491
Mortgage Calculator
%
%
Down Payment: $
Mo. Payment: $
Calculations are estimated and do not include taxes and insurance. Contact your agent or mortgage lender for additional loan programs and options.
Send To Friend
