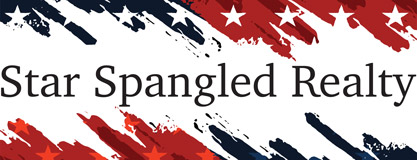















































Additional Links:
Virtual Tour!
$748,888
MLS #:
2677690
Beds:
4
Baths:
4
Sq. Ft.:
3952
Lot Size:
0.13 Acres - 5,663 Sq Ft
Garage:
3 Car
Yr. Built:
2019
Type:
Single Family
Single Family Residence
Tax/APN #:
176-25-211-009
Taxes/Yr.:
$5,806
HOA Fees:
$255/Quarterl
Subdivision:
Highlands Ranch
Address:
5976 Rockway Glen Avenue
Las Vegas, NV 89141
This beautifully finished home remains in immaculate condition and is perfect for families, entertaining or both. The open kitchen is nicely equipped and features a large central island with counter seating, oversized walk-in pantry & rich cabinetry. Several large windows throughout the great room create a bright, airy feel while the sleek, modern fireplace provides a warmth in the colder months. An additional main level living area can be used as an office space/game room/dining room, etc. The backyard maintains fantastic privacy thanks to a huge, covered patio. Entertain guests with a fully loaded outdoor kitchen, tons of counter seating, hot tub, an in-ground trampoline & fire pit. Upstairs, an enormous primary suite includes an auxiliary space, ideal for use as an office or exercise room plus an incredible walk-in closet. The luxurious primary bath features a deep soaking tub & oversized shower. The huge upstairs loft provides yet another multi-purpose room in this fantastic home.
Exterior Features:
Drip Irrigation/Bubblers
Landscaped
Parking-Attached
Parking-Garage
Parking-Garage Door Opener
Parking-Inside Entrance
Parking-Private
Patio
Private Yard
Spa-Above Ground
Sprinkler/Irrigation
Synthetic Grass
Other Features:
No Rear Neighbors
Listing offered by:
Jodi Allen - License# S.0187016 with Simply Vegas - 702-685-3000.
Map of Location:
Data Source:
Listing data provided courtesy of: Las Vegas MLS (Data last refreshed: 06/16/25 12:18am)
- 51
Notice & Disclaimer: All listing data provided at this website (including IDX data and property information) is provided exclusively for consumers' personal, non-commercial use and may not be used for any purpose other than to identify prospective properties consumers may be interested in purchasing. All information is deemed reliable but is not guaranteed to be accurate. All measurements (including square footage) should be independently verified by the buyer.
Notice & Disclaimer: All listing data provided at this website (including IDX data and property information) is provided exclusively for consumers' personal, non-commercial use and may not be used for any purpose other than to identify prospective properties consumers may be interested in purchasing. All information is deemed reliable but is not guaranteed to be accurate. All measurements (including square footage) should be independently verified by the buyer.
More Information

For Help Call Us!
We will be glad to help you with any of your real estate needs.(702) 843-4491
Mortgage Calculator
%
%
Down Payment: $
Mo. Payment: $
Calculations are estimated and do not include taxes and insurance. Contact your agent or mortgage lender for additional loan programs and options.
Send To Friend
