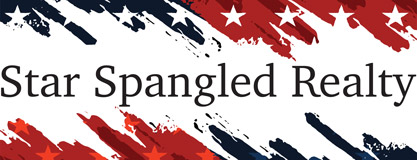
Additional Links:
Virtual Tour!
$1,785,000
MLS #:
2682637
Beds:
4
Baths:
5
Sq. Ft.:
3211
Lot Size:
- 7,405 Sq Ft
Garage:
3 Car
Yr. Built:
2020
Type:
Single Family
Condominium
Tax/APN #:
164-23-518-034
Taxes/Yr.:
$10,699
HOA Fees:
$67/Monthly
Subdivision:
Summerlin Village 18-Parcel L Fairway Hills Amd
Address:
11280 Granite Ridge Drive 1035
Las Vegas, NV 89135
Stunning luxury condo in Fairway Hills, an exclusive enclave within the gated Ridges community! This expansive 4-bed/5-bath residence offers 3,211 sq ft of refined living. The gourmet kitchen flows into spacious living areas that are ideal for entertaining. The downstairs living room features two-story windows and ceilings exceeding 20 feet, creating an expansive and natural light-filled space. The primary suite is a serene retreat with a custom closet and spa-like bath. Downstairs, a bedroom with an en-suite bathroom features a custom built-in Murphy bed, offering ultimate flexibility. The condo is equipped with a whole-house humidifier, reverse osmosis and soft water system. Elevator access, a private 3-car garage with direct entry, and a separate storage unit- provide comfort and convenience. Enjoy Fairway Hills' clubhouse which has a pool, gym, fire pit, and BBQ area. Residents get full access to Club Ridges amenities: resort style pools, tennis courts, workout rooms, and more.
Interior Features:
Balcony
Exterior Features:
Desert Landscaping
Fire Pit
Landscaped
Parking-Attached
Parking-Garage
Parking-Private
Patio
Pool-Community
Other Features:
Security-Controlled Access
Security-Gated Community
Listing offered by:
Tara Spangler - License# S.0181087 with Growth Luxury Realty - 702-866-0053.
Map of Location:
Data Source:
Listing data provided courtesy of: Las Vegas MLS (Data last refreshed: 09/17/25 11:39pm)
- 127
Notice & Disclaimer: All listing data provided at this website (including IDX data and property information) is provided exclusively for consumers' personal, non-commercial use and may not be used for any purpose other than to identify prospective properties consumers may be interested in purchasing. All information is deemed reliable but is not guaranteed to be accurate. All measurements (including square footage) should be independently verified by the buyer.
Notice & Disclaimer: All listing data provided at this website (including IDX data and property information) is provided exclusively for consumers' personal, non-commercial use and may not be used for any purpose other than to identify prospective properties consumers may be interested in purchasing. All information is deemed reliable but is not guaranteed to be accurate. All measurements (including square footage) should be independently verified by the buyer.
More Information

For Help Call Us!
We will be glad to help you with any of your real estate needs.(702) 843-4491
Mortgage Calculator
%
%
Down Payment: $
Mo. Payment: $
Calculations are estimated and do not include taxes and insurance. Contact your agent or mortgage lender for additional loan programs and options.
Send To Friend
