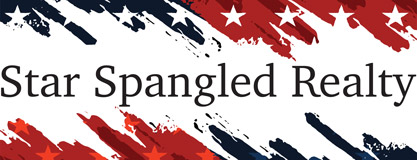




































































Additional Links:
Virtual Tour!
$629,000
MLS #:
2688797
Beds:
4
Baths:
3
Sq. Ft.:
2174
Lot Size:
0.15 Acres - 6,534 Sq Ft
Garage:
2 Car
Yr. Built:
2004
Type:
Single Family
Single Family Residence
Tax/APN #:
001-03-311-024
Taxes/Yr.:
$3,591
HOA Fees:
$86/Monthly
Subdivision:
Vista Del Monte Phase 1
Address:
1309 Vista Del Monte Drive
Mesquite, NV 89027
Welcome to 1309 Vista Del Monte Dr., a stunning single-family home on the Oasis Golf Club Canyons Golf course with breathtaking golf & Mesa views. The refreshed front yard landscape makes for a beautiful street appeal. Enter This 4-bed, 3-bath home through the gated courtyard & appreciate the wonderful features inside: Light paint scheme, luxury vinyl plank flooring, brushed nickel & oil rubbed bronze fixtures, quartz countertops, ceiling fans & modern light fixtures. Enjoy tiled walk-in showers in the guest bedrooms, & floating cabinets in the spa-like master bath with a soaking tub & separate walk in shower. The detached Casita offers a private bedroom & bathroom-perfect for guests. Entertain easily on the back patio, complete with built-in BBQ, privacy slats, & electric sun shades to block unwanted wind & sun. Stainless steel appliances & an oversized 2-car epoxied garage complete the package! Ownership provides access to the Oasis sports complex pool, hot tub, sports courts & gym!
Interior Features:
Built-in Barbecue
Exterior Features:
Awning(s)
Barbecue
Landscaped
Parking-Attached
Parking-Garage
Parking-Inside Entrance
Parking-Private
Pool-Community
Other Features:
Accessibility Features
Handicap Accessible
Security-Gated Community
Listing offered by:
John Larson - License# S.0077352 with RE/MAX Ridge Realty - 702-346-7800.
Map of Location:
Data Source:
Listing data provided courtesy of: Las Vegas MLS (Data last refreshed: 06/13/25 9:20pm)
- 11
Notice & Disclaimer: All listing data provided at this website (including IDX data and property information) is provided exclusively for consumers' personal, non-commercial use and may not be used for any purpose other than to identify prospective properties consumers may be interested in purchasing. All information is deemed reliable but is not guaranteed to be accurate. All measurements (including square footage) should be independently verified by the buyer.
Notice & Disclaimer: All listing data provided at this website (including IDX data and property information) is provided exclusively for consumers' personal, non-commercial use and may not be used for any purpose other than to identify prospective properties consumers may be interested in purchasing. All information is deemed reliable but is not guaranteed to be accurate. All measurements (including square footage) should be independently verified by the buyer.
More Information

For Help Call Us!
We will be glad to help you with any of your real estate needs.(702) 843-4491
Mortgage Calculator
%
%
Down Payment: $
Mo. Payment: $
Calculations are estimated and do not include taxes and insurance. Contact your agent or mortgage lender for additional loan programs and options.
Send To Friend
