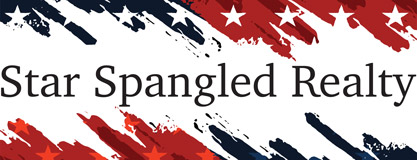
























































Additional Links:
Virtual Tour!
$675,000
MLS #:
2709632
Beds:
4
Baths:
3
Sq. Ft.:
2278
Lot Size:
0.12 Acres - 5,227 Sq Ft
Garage:
2 Car
Yr. Built:
1998
Type:
Single Family
Single Family Residence
Tax/APN #:
137-25-514-019
Taxes/Yr.:
$3,636
HOA Fees:
$65/Monthly
Subdivision:
West Hills
Address:
1304 Alderton Lane
Las Vegas, NV 89144
Nestled on a tranquil cul-de-sac in the highly desirable community of Summerlin, this two-story home offers a perfect blend of comfort and style*Backyard is a secluded oasis, featuring a solar-heated pool perfect for relaxing or entertaining*The home boasts an open-concept kitchen and family room with a cozy fireplace and a formal dining area*All stainless steel appliances included*Downstairs bedroom with a full bathroom, providing an excellent multi-generational living option*Upstairs, is a 360 sq. ft. loft which can easily be converted into a fifth bedroom*The primary bedroom suite is a private retreat, situated on the opposite side of the house from the other upstairs bedrooms*This suite also features a private balcony, offering a serene space to unwind with a view of the pool and the distant Las Vegas Strip*Additional features include travertine tile floors downstairs, real wood stairs, and carpet upstairs*The backyard also has a covered patio.
Interior Features:
Balcony
Exterior Features:
Desert Landscaping
Landscaped
Parking-Exterior Access Door
Parking-Garage
Parking-Garage Door Opener
Parking-Inside Entrance
Parking-Private
Parking-Shelves
Patio
Pool-Community
Pool-Solar Heat
Listing offered by:
Audrey Dorenbaum - License# S.0170863 with Signature Real Estate Group - 702-268-2631.
Map of Location:
Data Source:
Listing data provided courtesy of: Las Vegas MLS (Data last refreshed: 11/17/25 1:58am)
- 94
Notice & Disclaimer: All listing data provided at this website (including IDX data and property information) is provided exclusively for consumers' personal, non-commercial use and may not be used for any purpose other than to identify prospective properties consumers may be interested in purchasing. All information is deemed reliable but is not guaranteed to be accurate. All measurements (including square footage) should be independently verified by the buyer.
Notice & Disclaimer: All listing data provided at this website (including IDX data and property information) is provided exclusively for consumers' personal, non-commercial use and may not be used for any purpose other than to identify prospective properties consumers may be interested in purchasing. All information is deemed reliable but is not guaranteed to be accurate. All measurements (including square footage) should be independently verified by the buyer.
More Information

For Help Call Us!
We will be glad to help you with any of your real estate needs.(702) 843-4491
Mortgage Calculator
%
%
Down Payment: $
Mo. Payment: $
Calculations are estimated and do not include taxes and insurance. Contact your agent or mortgage lender for additional loan programs and options.
Send To Friend
