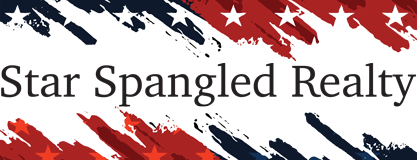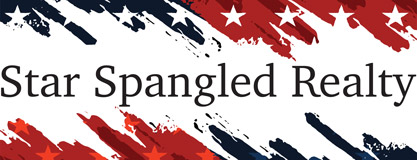







































Additional Links:
Virtual Tour!
$30,000,000
MLS #:
2721980
Beds:
6
Baths:
9
Sq. Ft.:
11126
Lot Size:
1.35 Acres - 58,806 Sq Ft
Garage:
4 Car
Yr. Built:
2025
Type:
Single Family
Single Family Residence
Tax/APN #:
164-23-216-019
Taxes/Yr.:
$40,182
HOA Fees:
$2,542/Monthly
Subdivision:
Summerlin Village 17 Phase 1
Address:
11588 Stardust Drive
Las Vegas, NV 89135
An architectural masterpiece within the prestigious guard gates of The Summit Club in Summerlin, this custom estate designed by Tilt 23 Studios and developed by Jewel Homes defines modern luxury at its finest. Encompassing 11,126 square feet of interior perfection on 1.35 acres, the residence offers 6 bedrooms, 9 baths, and a seamless blend of design and technology. Highlights include a state-of-the-art movie theater, Full Swing golf simulator, expansive wellness suite with fitness room and infrared sauna, glass-enclosed wine display, and Crestron home automation. A side-loading 4-car garage, circular driveway, and drop-down TVs that preserve panoramic views further elevate the lifestyle. Beyond the home, The Summit Club spans 500+ acres of desert beauty with a golf course Crafted by world-renowned golf architect Tom Fazio, world-class dining, a private clubhouse, 24-hour security, and unrivaled amenities. Minutes from top-rated schools, Downtown Summerlin, and the Las Vegas Strip.
Interior Features:
Balcony
Built-in Barbecue
Exterior Features:
Back Yard
Barbecue
Circular Driveway
Courtyard
Desert Landscaping
Drip Irrigation/Bubblers
Landscaped
Parking-Air Conditioned Garage
Parking-Attached
Parking-Electric Vehicle Charging Station(s)
Parking-Finished Garage
Parking-Garage
Parking-Inside Entrance
Parking-Private
Patio
Pool-Association
Pool-Community
Pool-Heated
Pool-Negative Edge
Pool-Pool/Spa Combo
Spa-In Ground
Sprinkler/Irrigation
Synthetic Grass
Other Features:
No Rear Neighbors
Security-Controlled Access
Security-Gated Community
Security-Security System Owned
Listing offered by:
Kamran D. Zand - License# B.1001321 with Luxury Estates International - 702-907-8770.
Map of Location:
Data Source:
Listing data provided courtesy of: Las Vegas MLS (Data last refreshed: 01/01/26 8:42pm)
- 97
Notice & Disclaimer: All listing data provided at this website (including IDX data and property information) is provided exclusively for consumers' personal, non-commercial use and may not be used for any purpose other than to identify prospective properties consumers may be interested in purchasing. All information is deemed reliable but is not guaranteed to be accurate. All measurements (including square footage) should be independently verified by the buyer.
Notice & Disclaimer: All listing data provided at this website (including IDX data and property information) is provided exclusively for consumers' personal, non-commercial use and may not be used for any purpose other than to identify prospective properties consumers may be interested in purchasing. All information is deemed reliable but is not guaranteed to be accurate. All measurements (including square footage) should be independently verified by the buyer.
More Information

For Help Call Us!
We will be glad to help you with any of your real estate needs.(702) 843-4491
Mortgage Calculator
%
%
Down Payment: $
Mo. Payment: $
Calculations are estimated and do not include taxes and insurance. Contact your agent or mortgage lender for additional loan programs and options.
Send To Friend
